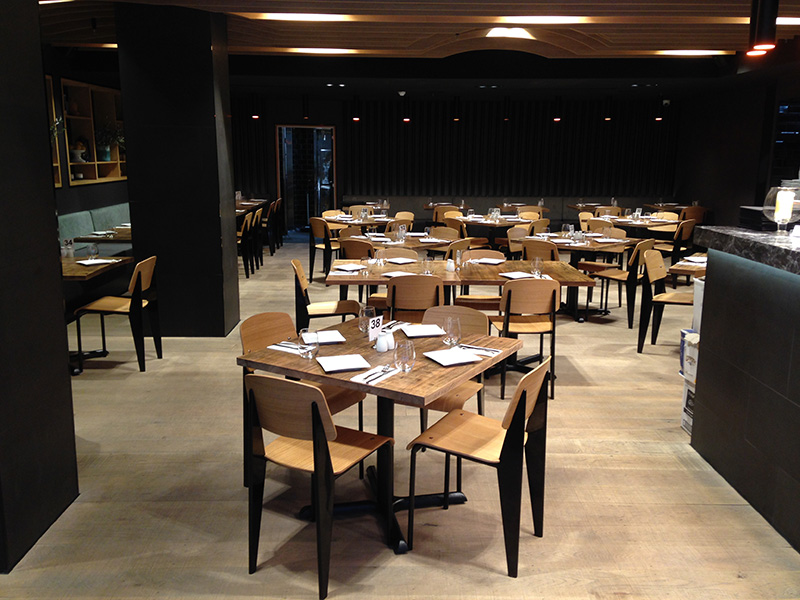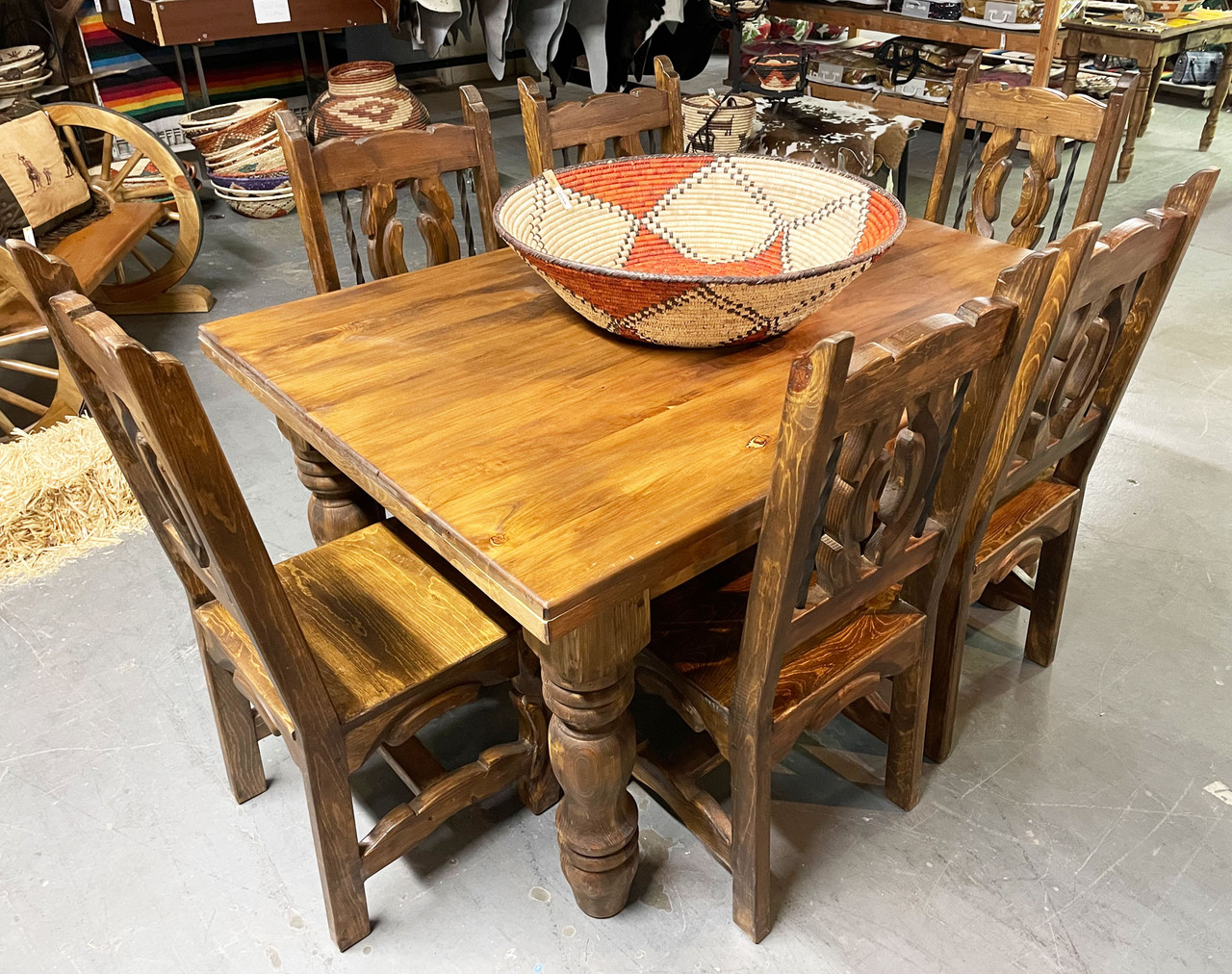无论您是一家餐厅、咖啡馆/咖啡店、酒吧还是酒店(或任何其他形式的接待场所),您都会希望最大限度地利用您的房地产,并尽可能做到最好。رستوران فurnished在如今顾客拥有众多餐饮选择的情况下,竞争激烈,因此您希望充分利用您的场所,确保顾客获得尽可能最好的体验。当然,任何餐厅老板都希望他们的空间被快乐的顾客填满。然而,在不将顾客塞进像电池鸡笼一样的情况下,如何充分利用您的场所是一门艺术。这是一场微妙的平衡行为,所以继续阅读以了解我们关于最大化餐厅家具空间的提示和建议。

第一印象很重要
To drive the illusion of making your front of house space look bigger, choose light paint colors and any fabrics. Remember, this is the first area your potential diners will see and if from the outside looking in, they aren’t taken, they may decide to carry on walking, not even stepping foot inside. It’s important to make sure your restaurant furniture is in good condition with your finest pieces nearest the front – Paying customers will not be enticed by old beaten chairs and scratched table tops.
尺寸确实很重要
不同的场馆和品牌都有不同的需求,不可能都想要传达同样的氛围。例如,在一个非正式的场合或快餐店,吞吐量极高;而在另一端,你的高档餐厅则推广一个漫长而精致的体验,因此这些场馆的布局将完全不同。
在後者中,你可以確定客戶不會想像沙丁魚一樣擠在一起。讓食客在他們的環境中感到舒適很重要,並為你創造一個開放、友好和寬敞的氛圍——即使你的場地沒有達到你夢想中的面積。而在快餐環境中,你可以容許桌子之間的距離更近且不太舒適。宴會座位在這種類型的場地中特別有效。
显然,您的场所的大小将决定您的场所可以舒适地容纳多少位食客。然而,建议每位食客的宽度约为600毫米,每个食客之间至少相隔一个人的宽度。建议餐厅/墙壁之间应有大约700-800毫米的空间,以确保您的顾客有足够的空间舒适地推动椅子并穿过场所。
After reading this blog, do you want to learn more about us? Please for further information.

