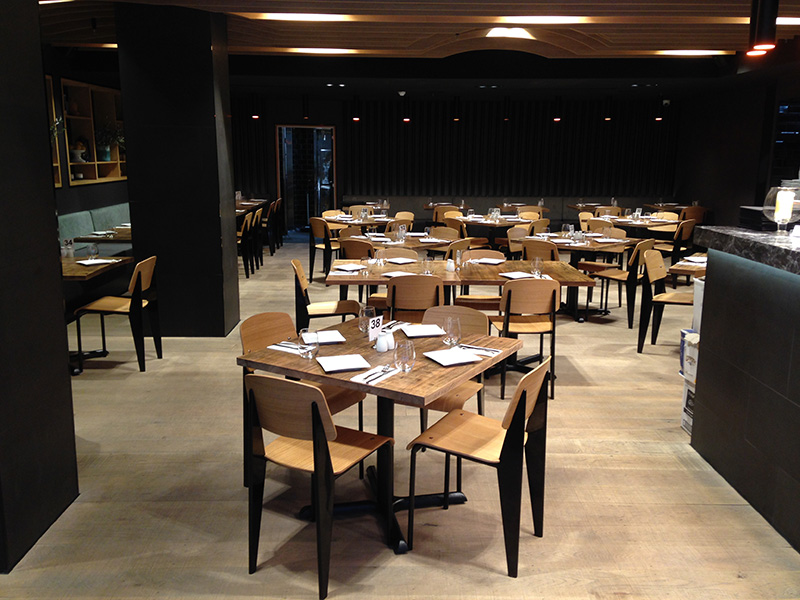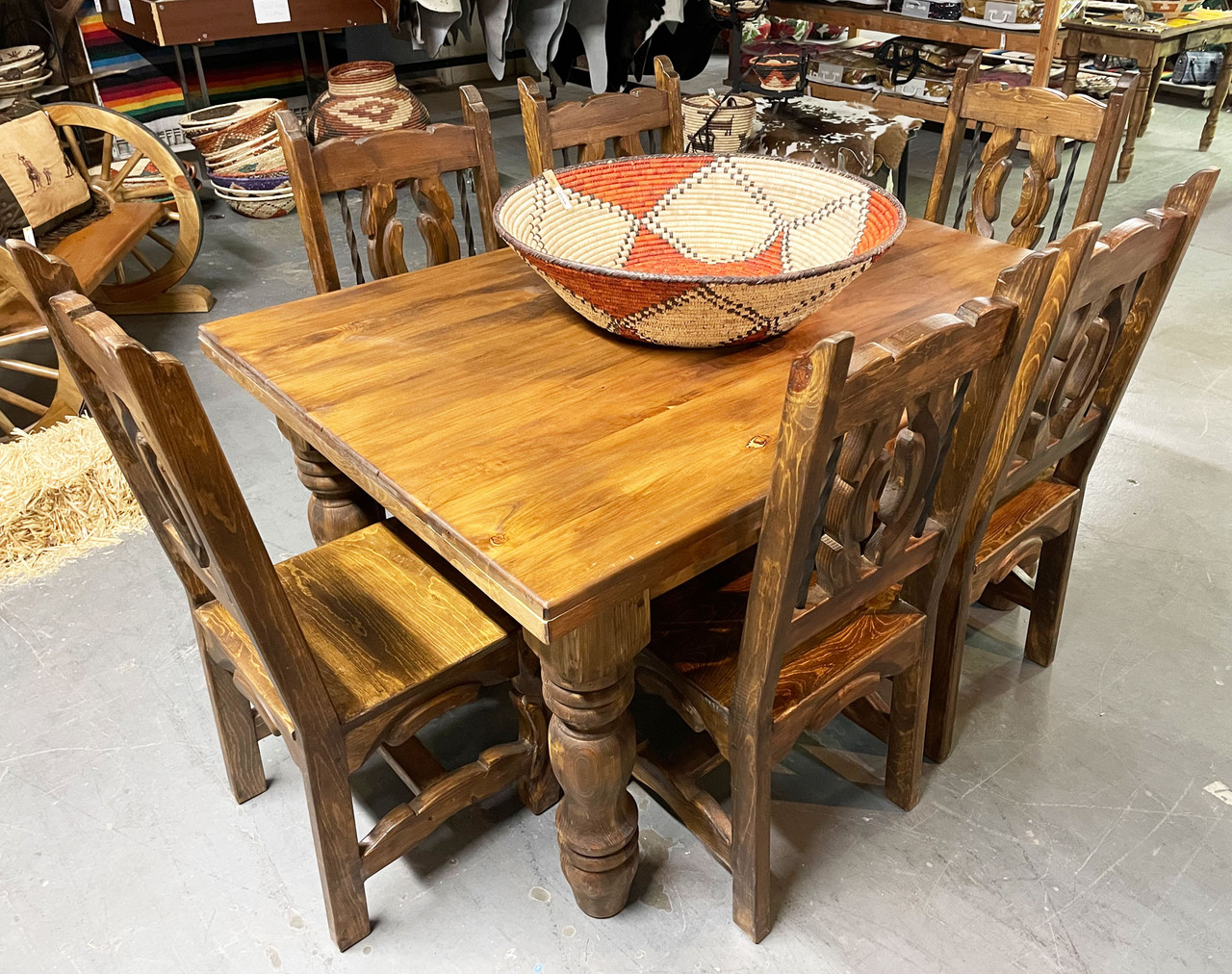Ya sea que seas un restaurante, una cafetería/coffeeshop, un bar o un hotel (o cualquier otro lugar de recepción, por supuesto), quieres aprovechar al máximo tu propiedad con lo mejor posible.muebles de restauranteCon tantas opciones de comida disponibles para los clientes hoy en día, la competencia es feroz y por lo tanto, querrás aprovechar al máximo tus instalaciones para asegurar que tus clientes reciban la mejor experiencia posible. Y, por supuesto, cualquier propietario de restaurante querrá que su espacio esté lleno hasta la última gota de clientes felices. Sin embargo, hay una arte en aprovechar al máximo tu local sin apretujar a tus clientes como gallinas en una jaula. Es un equilibrio tan delicado, así que sigue leyendo para ver nuestros consejos y trucos para maximizar el espacio de mobiliario de tu restaurante.

Las primeras impresiones importan
To drive the illusion of making your front of house space look bigger, choose light paint colors and any fabrics. Remember, this is the first area your potential diners will see and if from the outside looking in, they aren’t taken, they may decide to carry on walking, not even stepping foot inside. It’s important to make sure your restaurant furniture is in good condition with your finest pieces nearest the front – Paying customers will not be enticed by old beaten chairs and scratched table tops.
尺寸确实很重要
Diferentes espacios y marcas tienen diferentes necesidades y no todas querrán proyectar la misma vibra. Por ejemplo, en un entorno informal o un establecimiento de comida rápida, el flujo de clientes es extremadamente alto, mientras que en el otro extremo del espectro, los establecimientos de alta cocina promueven un ambiente largo y exquisito, por lo que el diseño de estos espacios será completamente diferente.
在后者中,你可以打赌你的顾客不会想要像沙丁鱼一样挤在一起。重要的是,食客们感到他们周围的环境舒适,并且你创造了一个开放、友好和宽敞的氛围——即使你的场地不是你梦想中的面积。而在快餐环境中,你可以负担得起桌子之间的距离更近,不那么舒适。宴会座位在这种类型的场所特别有效。
显然,你的场地大小将决定你能够舒适地容纳多少顾客。然而,建议每个顾客的宽度为600mm,并且每个顾客之间至少需要一个人的空间。建议餐厅/墙壁之间应保持大约700-800米的距离,以确保你的顾客有足够的空间舒适地推动椅子后退并穿过场地。
After reading this blog, do you want to learn more about us? Please for further information.

