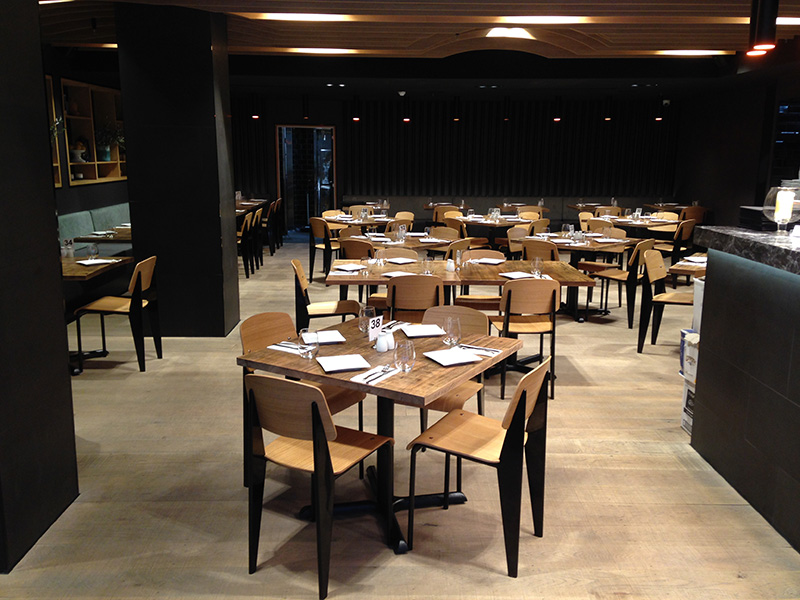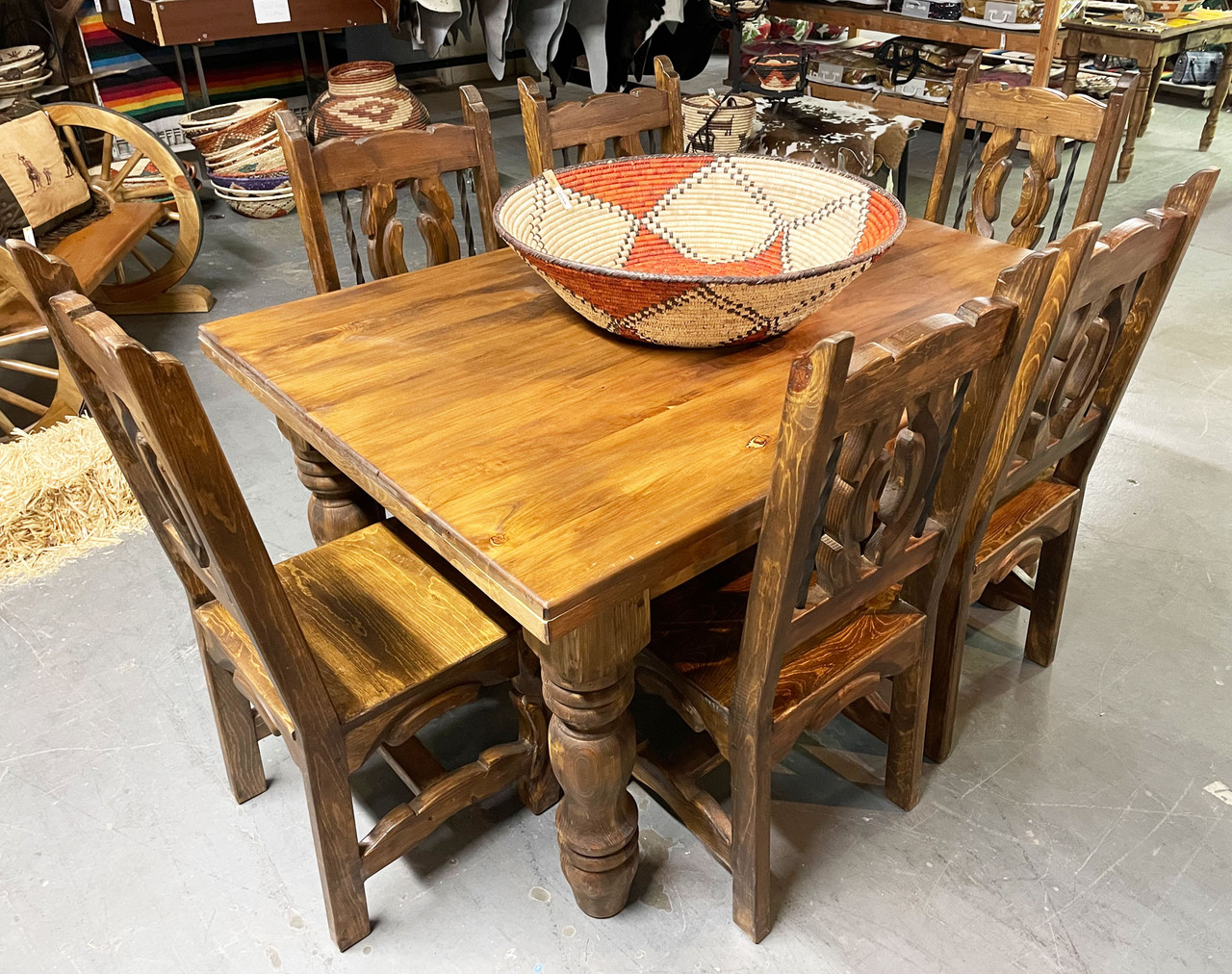Jei arba jaučiam, arba kavinė/kafėja/kabaretas/bendrai viešbutas arba kiturį, jie tikisi išnaudojami savo real estate, taikant geriausias galimas.restorāna mebelis如今顾客有很多餐饮选择,竞争激烈,所以您希望充分利用您的场所,确保顾客获得尽可能最好的体验。当然,任何餐厅老板都希望他们的空间被快乐的顾客填满!然而,在不把顾客塞进像电池里的鸡群一样的情况下,如何最大限度地利用您的场所是一门艺术!这是一场微妙的平衡行为,所以继续阅读,了解我们关于最大化餐厅家具空间的提示和建议。

Pirmie iedvesmes skaitas
To drive the illusion of making your front of house space look bigger, choose light paint colors and any fabrics. Remember, this is the first area your potential diners will see and if from the outside looking in, they aren’t taken, they may decide to carry on walking, not even stepping foot inside. It’s important to make sure your restaurant furniture is in good condition with your finest pieces nearest the front – Paying customers will not be enticed by old beaten chairs and scratched table tops.
尺寸确实很重要
不同的场地和品牌都有不同需求,不会都想要传达相同的氛围。例如,在非正式场合或快餐店,吞吐量极高;而在另一端,高端餐厅则强调长而精致的环境,因此这些场所的布局会完全不同。
在后者中,你可以打赌你的顾客们不会想被挤得像沙丁鱼一样。让顾客们在自己的环境中感到舒适很重要,为你创造一个开放、友好且宽敞的氛围——即使你的场所并没有达到你梦想中的空间大小。而在快餐环境中,你可以承受桌子之间的距离更近且不太舒适。宴会座位在这种类型的场所中特别适用。
显然,你的场地大小将决定你能够舒适地容纳多少顾客。然而,建议每个顾客的宽度为600mm,并且每个顾客之间至少需要一个人的空间。建议餐厅/墙壁之间应保持大约700-800米的距离,以确保你的顾客有足够的空间舒适地推动椅子后退并穿过场地。
Pēc šīs bloga lasīšanas, vēlaties jūs vairāk par mums uzzināt? Lūdzu papildu informāciju.

