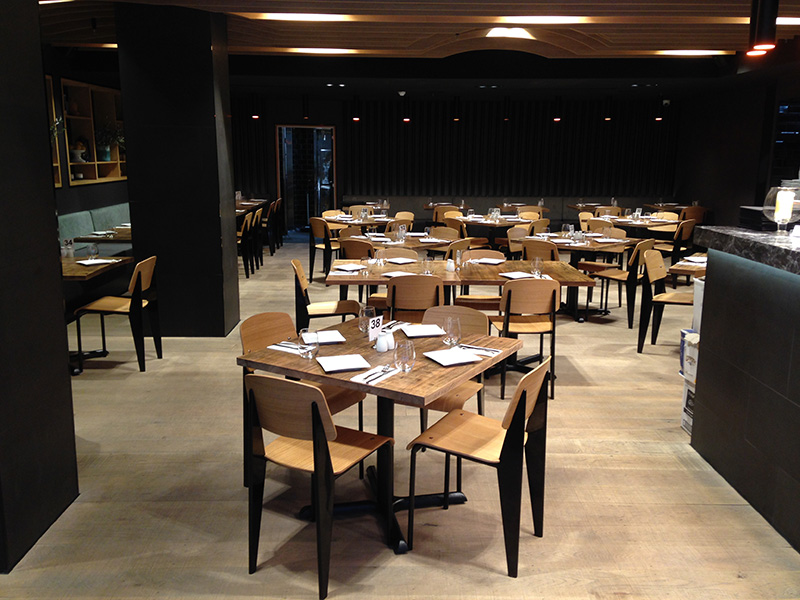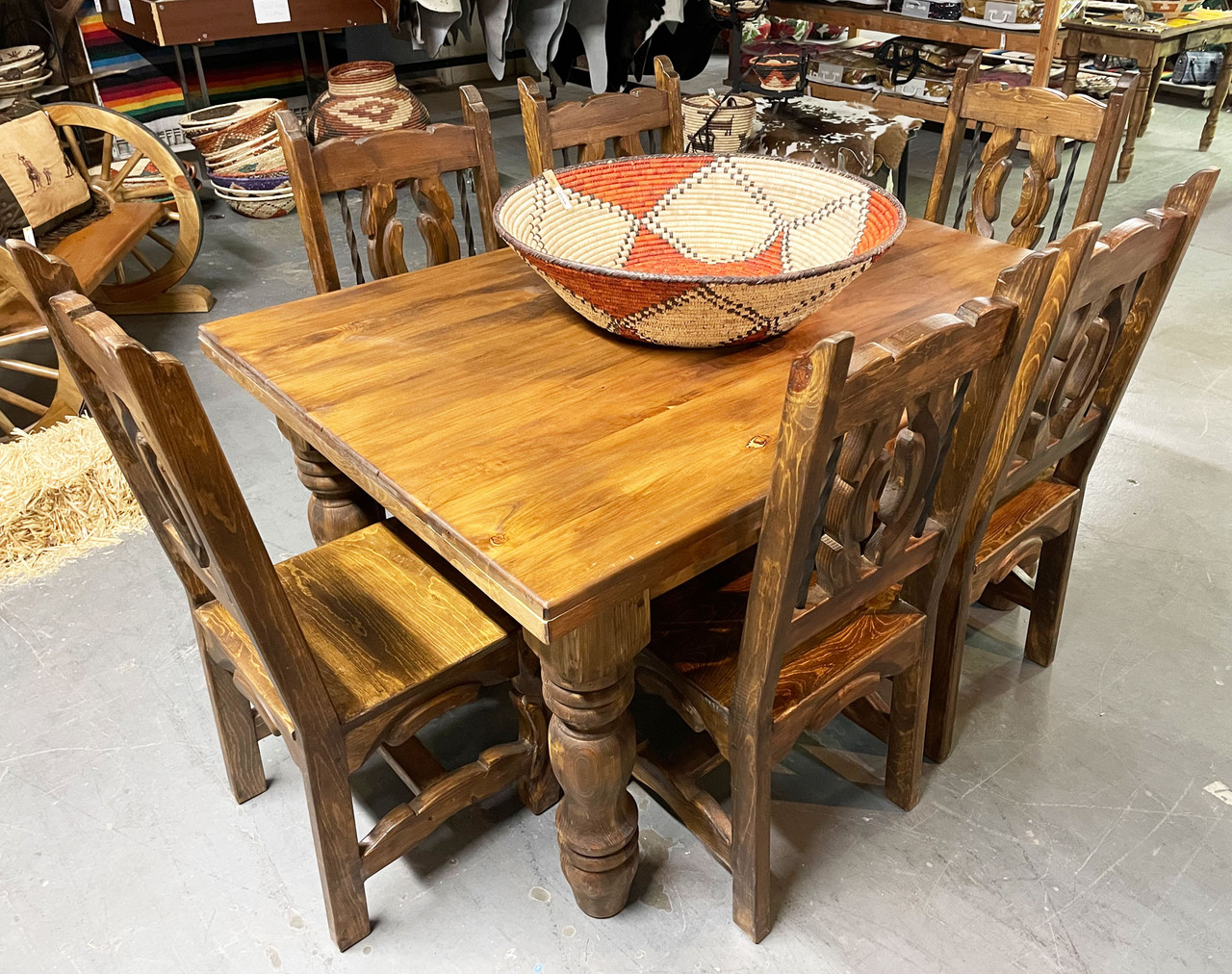سواء كنت مطعمًا، أو قهوة/مقهى، أو بارًا، أو فندقًا (أو أي مكان آخر من مرافق الضيافة)، سترغب في استغلال مساحتك بأفضل طريقة ممكنة.مفروشات المطاعممع وجود العديد من خيارات تناول الطعام للعملاء في الوقت الحالي، المنافسة شديدة، ولذلك سترغب في استغلال مساحتك بأفضل ما يمكن لضمان توفير أفضل تجربة ممكنة لعملائك. وبالطبع، سيرغب أي صاحب مطعم في ملء مساحته بالعملاء السعداء حتى الاكتفاء بالحد. ومع ذلك، هناك فن في استغلال مساحتك دون إجبار عملائك على الاكتفاء بالكاد كما لو كانوا دجاجة الريشة المزدحمة! إنها مثل هذه الحركة المتوازنة الدقيقة، لذا انظر لمعرفة نصائحنا وتلميحاتنا لتعظيم مساحة أثاث المطعم.

الانطباعات الأولية مهمة
To drive the illusion of making your front of house space look bigger, choose light paint colors and any fabrics. Remember, this is the first area your potential diners will see and if from the outside looking in, they aren’t taken, they may decide to carry on walking, not even stepping foot inside. It’s important to make sure your restaurant furniture is in good condition with your finest pieces nearest the front – Paying customers will not be enticed by old beaten chairs and scratched table tops.
الحجم حقًا يهم
تختلف المرافق والعلامات التجارية في احتياجاتها و لن يرغب الجميع في تصوير نفس الروح. على سبيل المثال، في بيئة غير رسمية أو مطاعم سريعة، يصل حجم الإنتاج إلى مستوى عالٍ جداً، بينما في نهاية الطيف الآخر، تعتمد المطاعم الفاخرة على بيئة طويلة ومتقنة، وبالتالي ستكون تخطيط هذه المرافق مختلفاً تماماً.
في الجزء الأخير، يمكنك المراهنة بكل ما تملك على أن العملاء لن يرغبوا في الانتشار مثل السمك المجفف. من المهم أن يشعر الضيوف بالراحة في مكانهم وأن تخلق لديك جوًا مفتوحًا وودودًا ومساحيًا - حتى لو لم يكن مكانك يتمتع بمساحته الفانية كما تحلم. في مثل هذه البيئة السريعة، يمكنك تحمل أن تكون المسافة بين الطاولات أقرب وأقل راحة. يُعتبر ترتيب الجلسات الضيوف في هذا النوع من الأماكن مثاليًا.
بالتأكيد، حجم مساحة مكانك سيتحدد عدد الأشخاص الذين يمكن لمساحتك أن تضيفهم براحة. ومع ذلك، يُنصح بأن يُمنح كل ضيف مساحة حوالي 600م ميليمترًا في العرض، مع تقسيم الضيف عن الآخر بحوالي عرض شخص واحد على الأقل. يُنصح أيضًا بأن تكون هناك مساحة تتراوح بين 700-800م بين المطاعم/الجدران لضمان أن يكون لدى عملائك مساحة كافية لسحب مقاعدهم بسهولة والتنقل عبر المكان.
After reading this blog, do you want to learn more about us? Please for further information.

