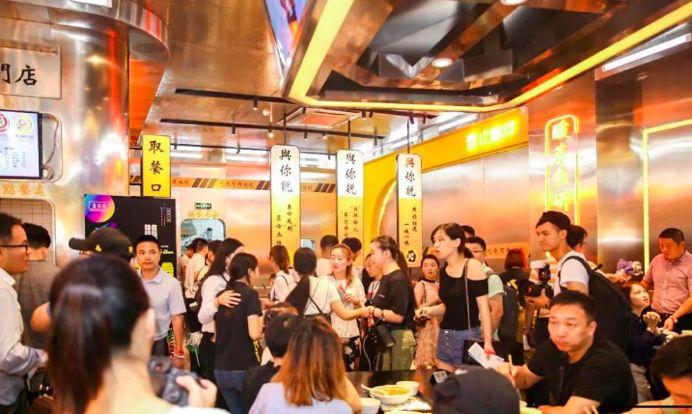
飯店餐廳用餐桌椅,飯店應有的支援功能應包括:辦公中心、會議室、餐廳、宴會廳、健身房、游泳池、超市、多用途廳、醫療辦公室、倉儲室等。
澳洲酒店餐廳用餐桌椅 - 這裡重點在於酒店餐廳 / 宴會廳:供應功能非常重要。除了服務酒店客人外,也需要考慮外部營運。佈局和流線組織應便於內外流通。通常安排在靠近庭院的低臺階附近。此外,高樓酒店頂樓也是餐廳和酒吧的好位置。在配置方面,房間數量、宴會廳大小、其他設施的承重能力以及現有供應設施的規模應被考慮,以找到酒店供應設計的入口點。
酒店内设有全日餐厅、中餐厅、西餐厅、酒吧及咖啡厅等,餐厅规模越大,人均面积也越大。酒店餐厅餐桌和椅子-小型宴会厅小型宴会厅约50~100平方米,中型宴会厅200平方米,大型宴会厅可达到500~700平方米,大型宴会厅设计应考虑灵活分割与整体使用,有专门的宴会厨房,房间通常为柱距空间,净高超过5米。
此外,因需存放大量家具和道具,仓储空间通常占宴会厅面积的20%至25%,且其位置需要便于搬运。快速过渡可以提高宴会厅的利用率。宴会厅与厨房储物之间的服务流程安排影响了服务效率,必须与客人流程完全分离。有两种组织方式,一种是以上服务流程为轴线,大小宴会厅围绕服务流程布置;另一种是以服务流程为轴心,以宴会厅的大小来安排布局。
服務流程是短的;另一个是以客戶流線為軸心,安排宴會厅,服務流線沿著周邊設置,而服務流線是長的。使用宴會厅時,客人無法直接看見物流部分的眼見路線,所以他們通常會在門口到達服務區域的地方做出错位的處理或是走道。宴會厅的前區應該有足夠的空間。每個大廳的門厅應該獨立設置,有衣帽間和情報台,並以明確且清晰的識別系統促進使用的順暢。

