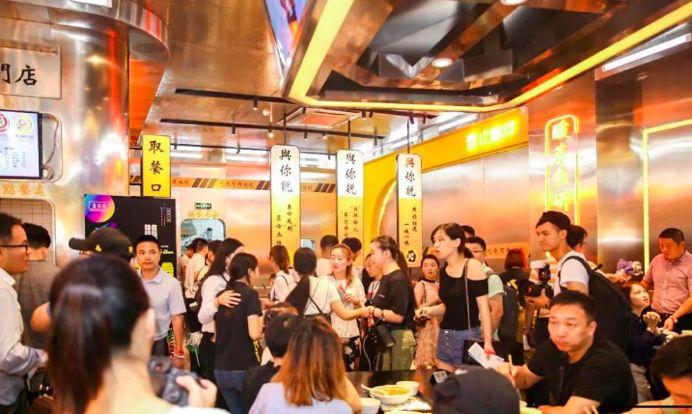店舗の外観装飾に関する注意事項。リノベーション中に調整の計画を立てることが必要です。

レストランの店舗装飾の詳細
店の装飾に関する注意点は何ですか? 次の小シリーズを見てみましょう。
まず、レストラン店の装飾の詳細
1. デコレーションをする際は、まずホテルの位置を決定します。ホテルのタイプ、規模、ターゲットとなる顧客を特定することで、デザイナーはこれらの状況に応じてより良いリノベーション計画を立てることができます。また、ホテルのポジショニングは顧客と連携し、同時に複数のホテルを模倣して自己の特性を失わないようにすることが重要です。
2. 人本ビジネスデザインの哲学を反映する必要があります。人間中心のアプローチで、人々が支払いたくなるようにします。ホテルをデザインする際には、ホテルとしてではなく、自宅としてデザインすることを忘れてはいけません。人々に家や家族のような感覚を与え、温かく、柔らかく、優雅で、活気に満ちた雰囲気を提供します。ゲストに家の温かさと快適さを感じさせるようにします。
装飾は実際の状況から考えるべきで、単に美的を考慮するべきではありません。一部のホテルは美しい外観で設計されているが、内部の機能計画や装飾は混乱しており、設計は非常にプロフェッショナルではなく、実用性も非常に低く、芸術性も欠けています。その結果、ホテルは運営開始後、二度目の改修が必要になり、「二次投資」を引き起こします。一部のホテルの設計は、補正する機会すら得られず、ホテルの運営に障害となっています。
4. 装飾を調整する際。レストランの装飾設計には、ホテルの全体的な計画と設計、建築設計、内外景観および庭園設計、内装設計、電気機械および配管システム設計、ロゴシステム(VIS)設計、交通組織設計、管理および顧客サービスプロセス設計など、項目内容が含まれます。システムを管理する能力。
5. 装飾の際には、調和のとれた管理を考慮する必要があります。各プロジェクト、例えば部屋、キッチン、倉庫、レストランなどの機能は調和のとれたデザインで組み合わせるべきです。
二番目、レストラン店舗の装飾に関する考慮事項
1. 飲食店の装飾は重要です。一般的な商業店は大きいため、多くのビジネスサービスとサービスがあります。店頭の装飾と街の環境は異なり、基準も異なります。したがって、店舗の装飾設計の内容と具体的な要件を一様な基準で指定することは不可能です。
2. そのファサードと周囲の建物の形式とスタイルは基本的に統一されるべきです。壁の分割と建物の体積、比率、ファサードのスケールの関係がより適切です。レストランの装飾における様々な美の要素の組み合わせを行うべきです。重要な点に焦点を当てると、主人と奴隷がはっきりしており、リズムと共にスタイルの店舗装飾のコントラストが変化します。
3. 店舗の人口と窓は店舗の主要な部分です。店舗の場所、サイズ、配置は、店舗の平面形、立地環境、店舗幅の特定の条件に基づいて決定されます。店舗の人口と窓のディスプレイは、看板、広告、ロゴ、店舗エンブレムの立地規模の店舗装飾に適しており、明確な識別と方向性があります。
4. 店舗の周辺空間を最大限に活用し、前店舗のアーケード、コロナ、屋根の下の通りの活性空間など、これらの周辺空間は、店舗の内部空間の外延であり、屋外商業通りの内延、店舗の内部と外部環境の間の中介空間、そして集客、滞留、歩行者歩道システムの空間ノードです。この空間は開放的で、柔軟で、買い物が容易で、リラックスして眺めることも容易です。

